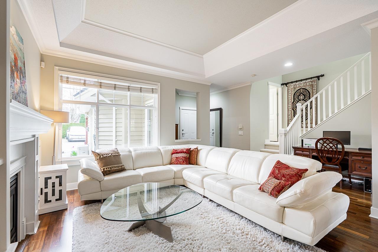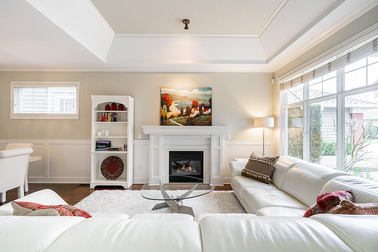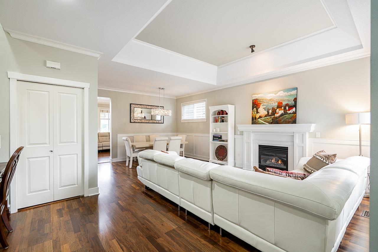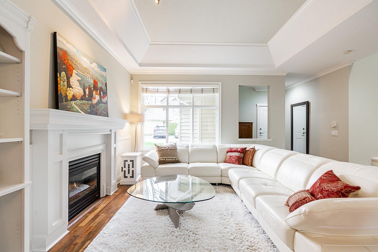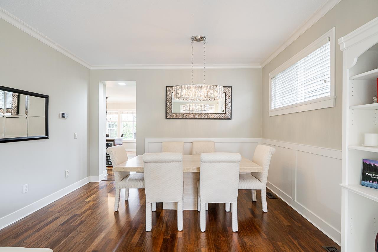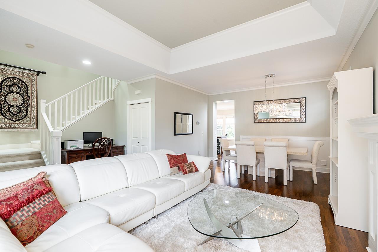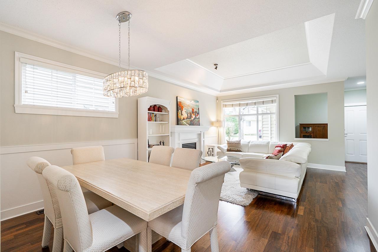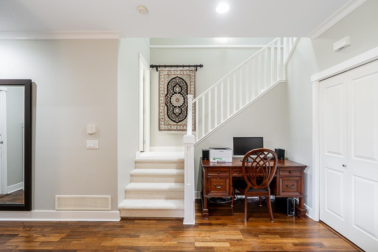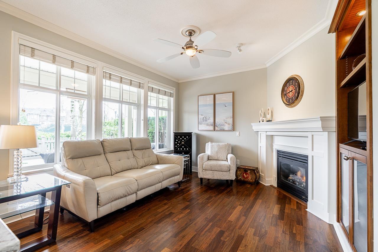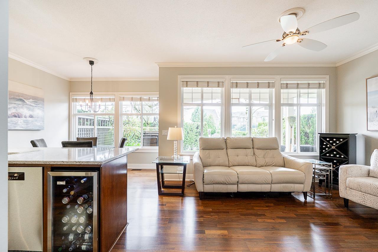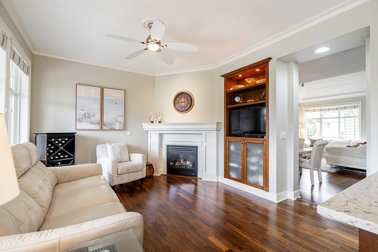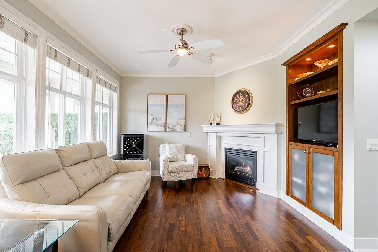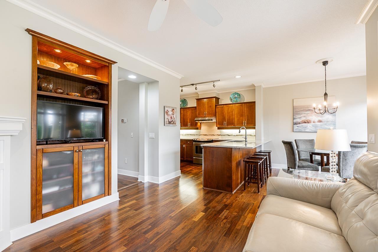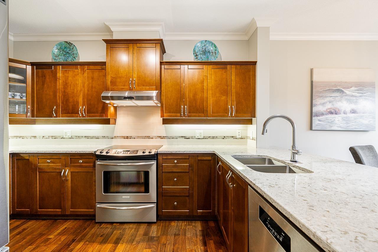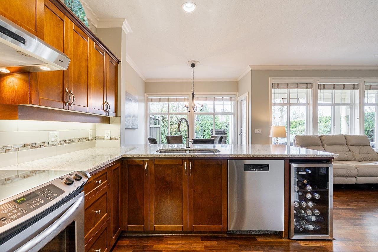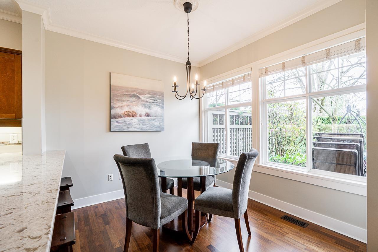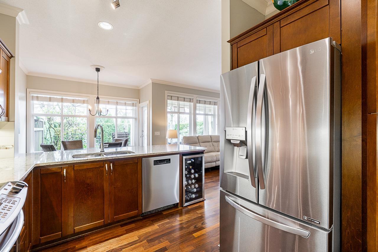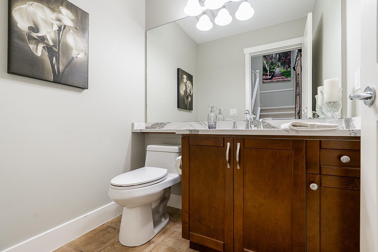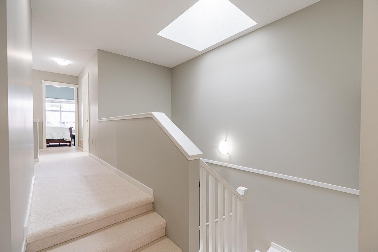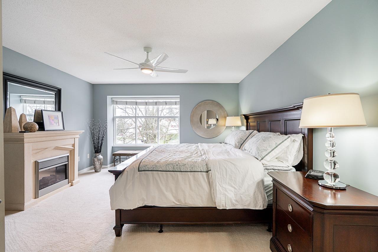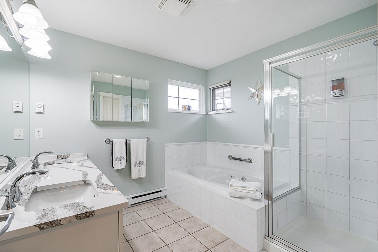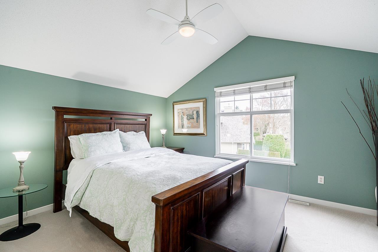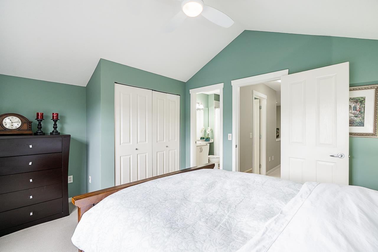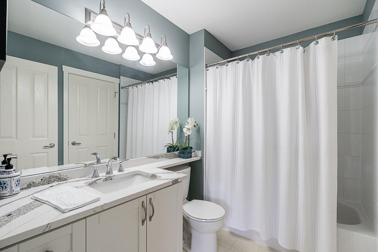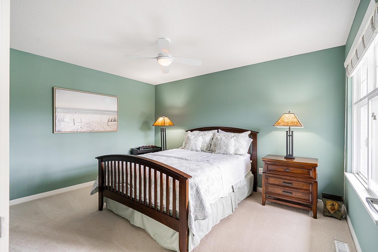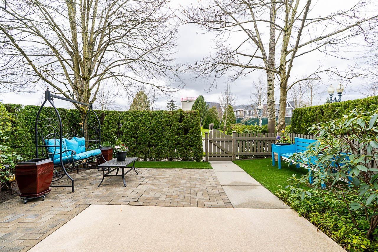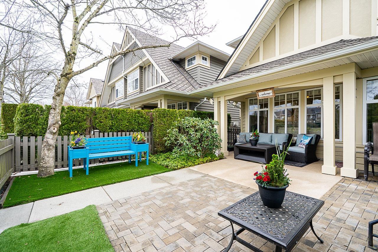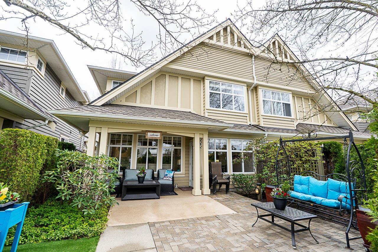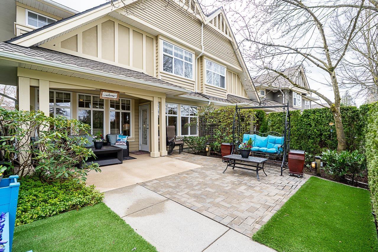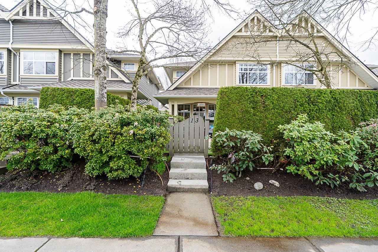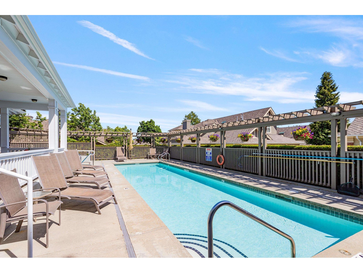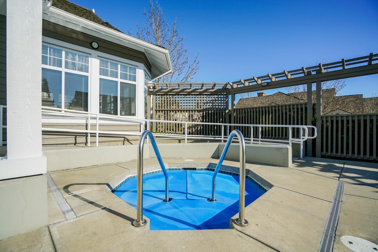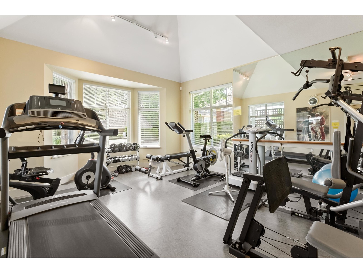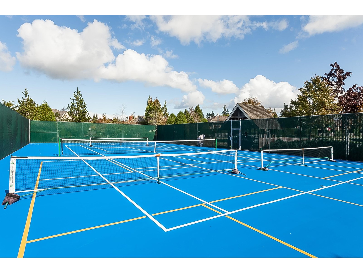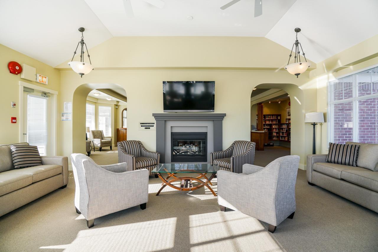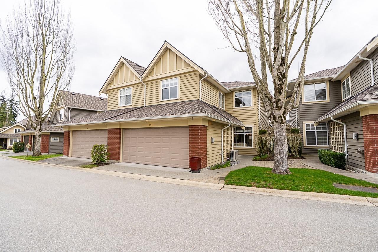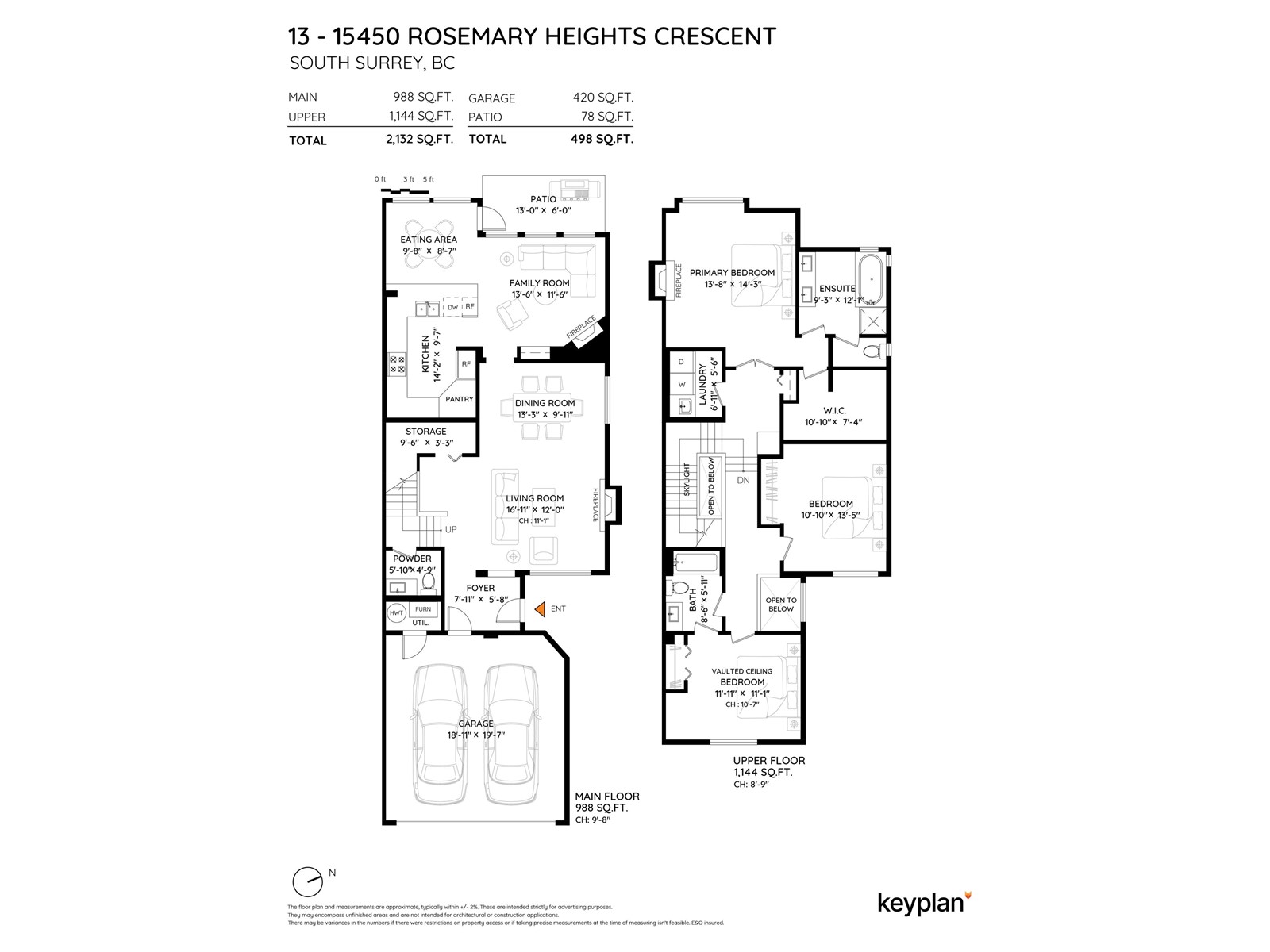13 15450 ROSEMARY HEIGHTS CRESCENT, Surrey
Description
Stunning 3bed 3bath luxury Townhouse in highly sought after 55yrs+Carrington! Thoughtfully upgraded for style, comfort & efficiency. Main floor features beautiful hardwood floors, 9ft ceilings, crown moulding, formal LIV/DIN rms w/coffered ceiling, gas fireplace+elegant new chandelier. Reno'd kitchen w/solid wood cabinets, sleek quartz counters, SS appliances, wine fridge+breakfast bar. Eating area opens to extended patio+private fenced yard w/sprinkler system & visitor parking just outside your own private entry gate. 3 beds up+Grand Master w/electric fireplace, incredible walk-in closet &5pc ensuite. UPGRADES incl renod bathms, custom millwork, NEW plush carpet, epoxy flooring in garage, ENERGY EFFICIENT FURNACE/HEAT PUMP/AIR CONDITIONING+NEW HOT WATER TANK for year round comfort & peace of mind. Well-run gated complex w/outstanding amenities incl pool, hot tub, gym, pickle ball, 2 guest suites, onsite caretaker & impressive 6000sqft Clubhouse. Close to golf, shopping/dining & transit, this home has it all!
General Info
- MLS Listing ID: R2983310
- Bedrooms: 3
- Bathrooms: 3
- Year Built: N/A
- Half Baths: N/A
- Fireplace Fuel: N/A
- Maintenance Fee: 601.52
- Listing Type: Single Family
- Parking: N/A
- Heating: Forced air, Heat Pump
- Air Conditioning : Air Conditioned
- Foundation: N/A
- Roof: N/A
- Home Style: N/A
- Finished Floor Area: N/A
- Fireplaces: Unknown
- Lotsize: N/A
- Title To Land: Strata
- Parking Space Total: 2
- Water Supply: Municipal water
- Road Type: N/A
- Pool Type: N/A
MAP VIEW
Mortgage Calculator
Agents Info

- Manjit Virdi
- Tel: (604) 710-6497
- Officephone: (778) 564-3008
- Email: [email protected]
Get More Info
Request for Quote


