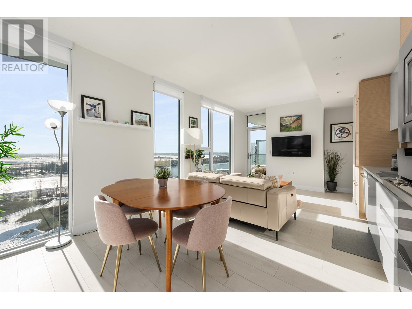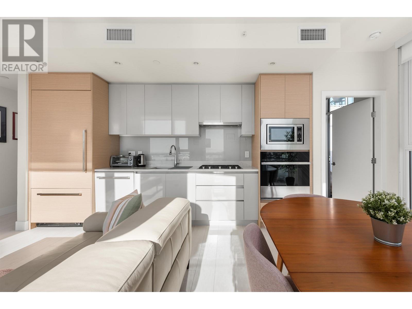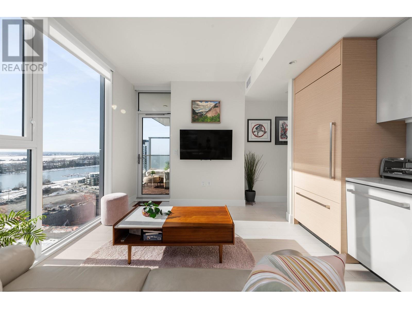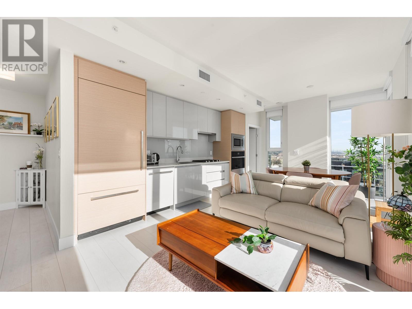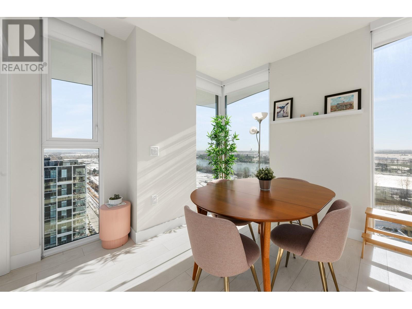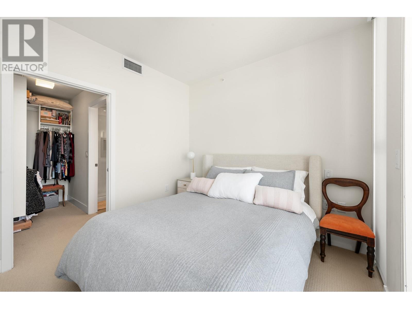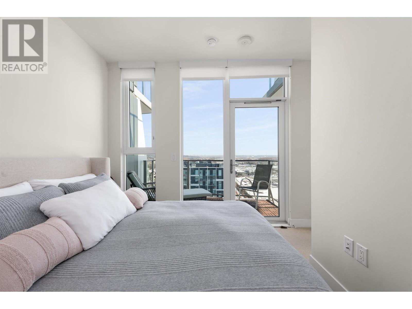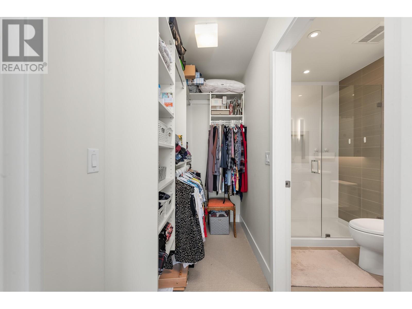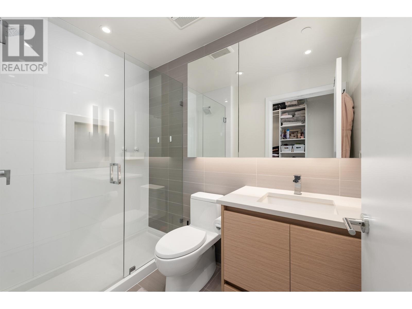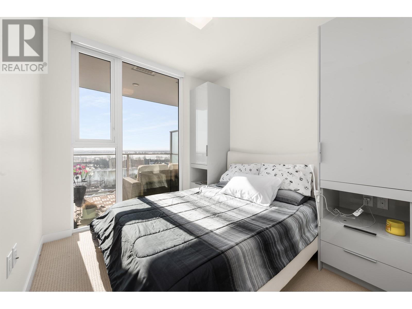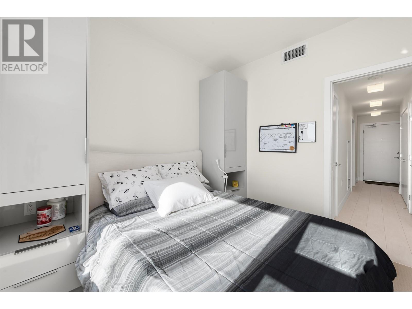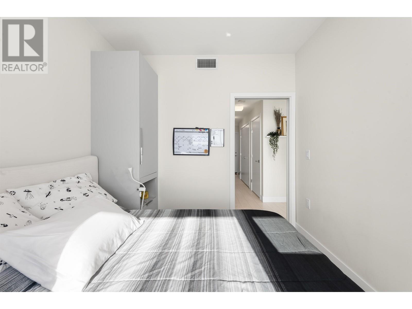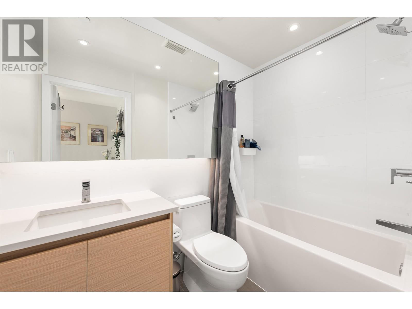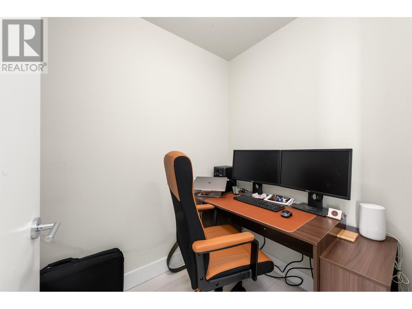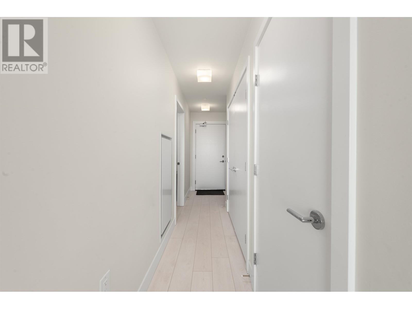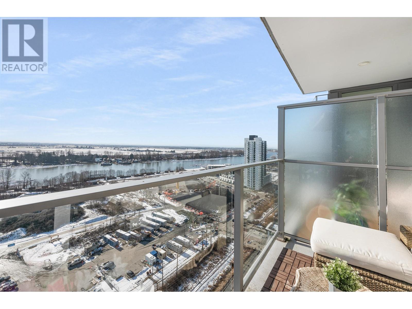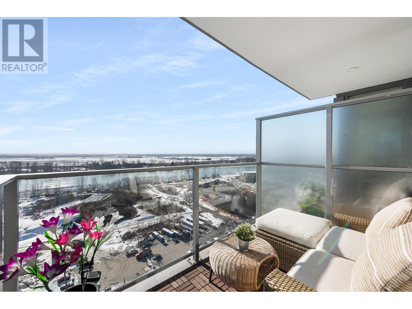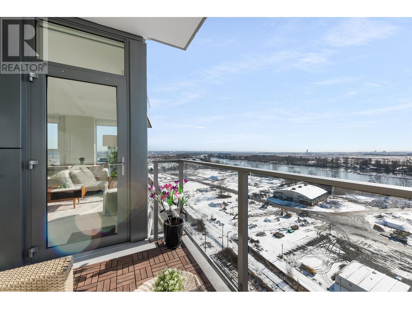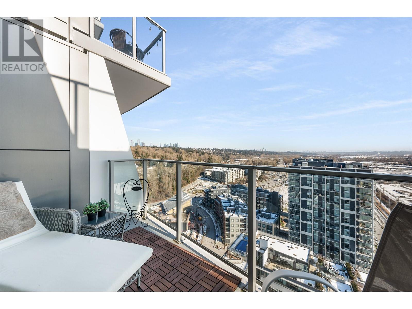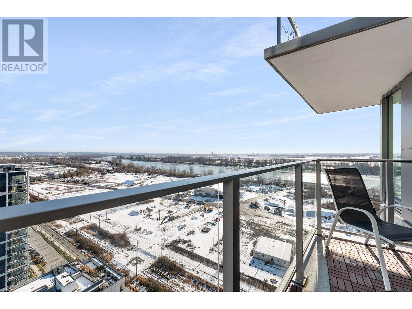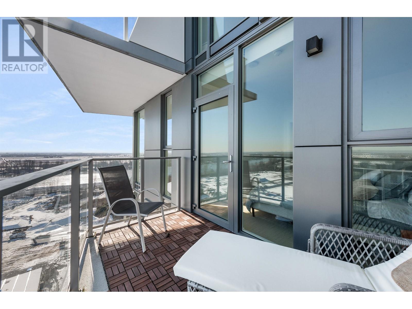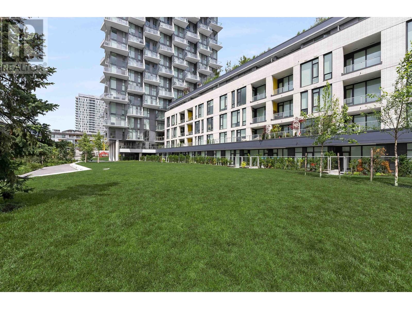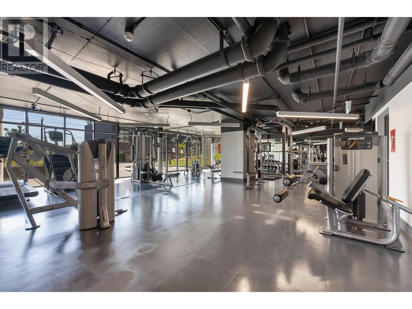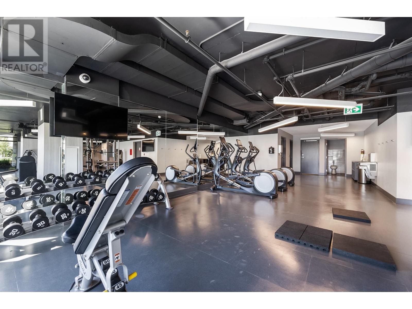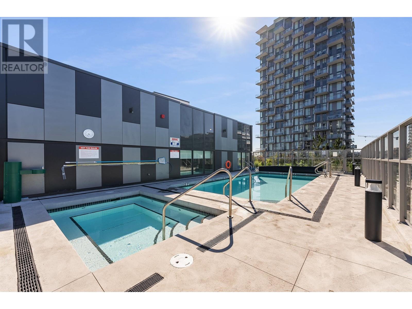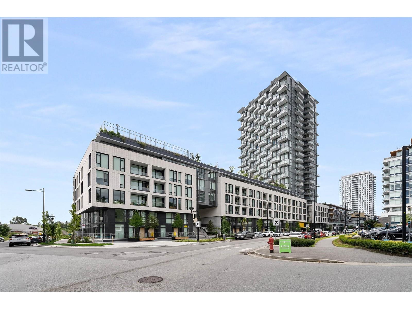2006 3538 SAWMILL CRESCENT, Vancouver
Description
Welcome to your dream home in the highly sought-after Avalon Park 3! This stunning south-facing 2 bedroom + den/office is bathed in natural light, offering a bright southern view. The open-concept living space seamlessly connects to 2 oversized patios, perfect for entertaining, relaxing, or enjoying breathtaking sunsets. With high-end finishes, modern Jennair appliances, and thoughtful interiors, this home is both stylish and functional. EV parking stall and locker are included. The spacious bedrooms provide comfort and tranquility, while the primary suite features a luxurious ensuite and ample closet space. Located in a vibrant community with parks, shopping, and dining just minutes away, this is the perfect blend of convenience and charm. Enjoy resort-style amenities, including a pool, fitness center, and walking trails. Don??t miss this rare opportunity to own a premium unit in Avalon Park 3-schedule your private showing today and experience the best of modern living! Open House Mar 1 (2-4pm) Mar 2 (1-3pm)
General Info
- MLS Listing ID: R2967830
- Bedrooms: 2
- Bathrooms: 2
- Year Built: 2022
- Half Baths: N/A
- Fireplace Fuel: N/A
- Maintenance Fee: 473.66
- Listing Type: Single Family
- Parking: Underground
- Heating: Heat Pump
- Air Conditioning : Air Conditioned
- Foundation: N/A
- Roof: N/A
- Home Style: N/A
- Finished Floor Area: N/A
- Fireplaces: N/A
- Lotsize: 0
- Title To Land: Strata
- Parking Space Total: 1
- Water Supply: N/A
- Road Type: N/A
- Pool Type: Outdoor pool
MAP VIEW
Amenities/Features
- Central location
- Elevator
Mortgage Calculator
Agents Info

- Manjit Virdi
- Tel: (604) 710-6497
- Officephone: (778) 564-3008
- Email: [email protected]
Get More Info
Request for Quote



