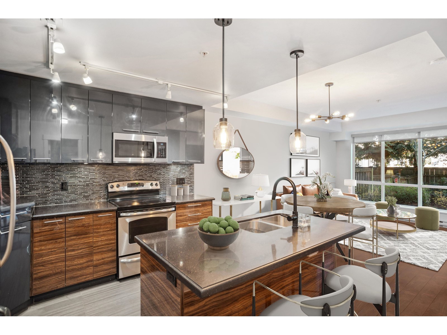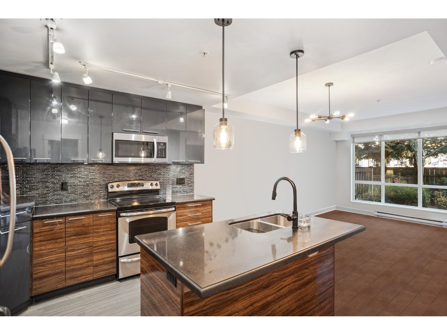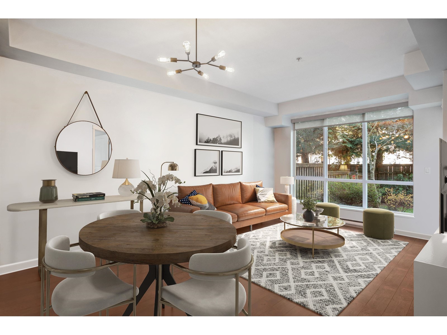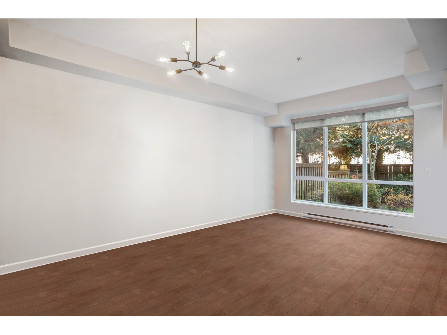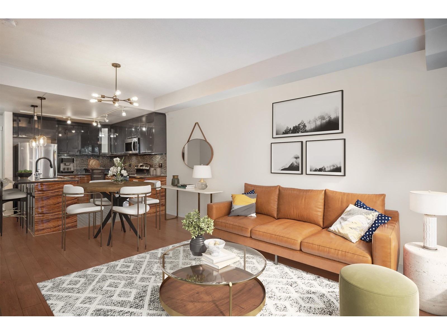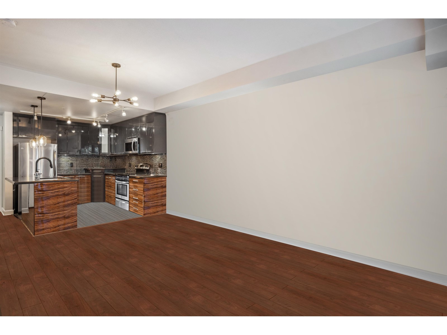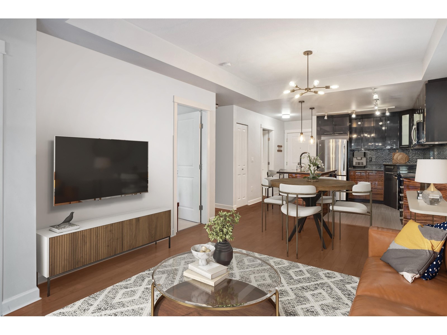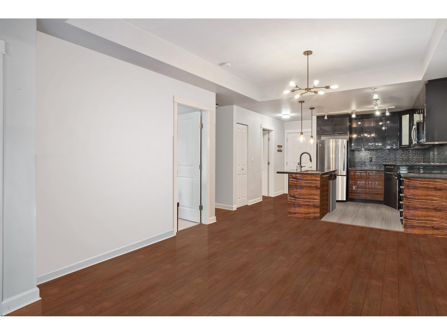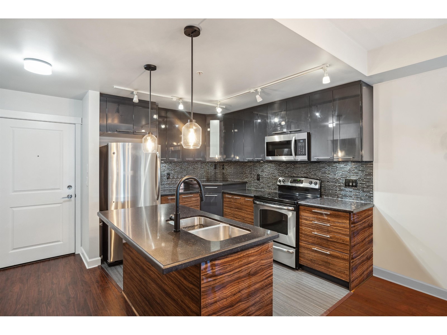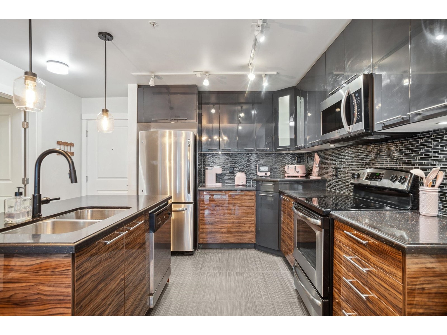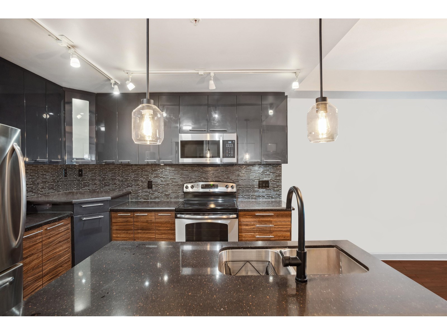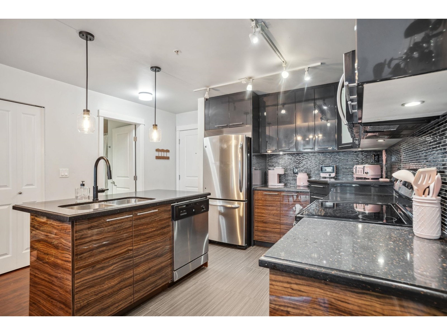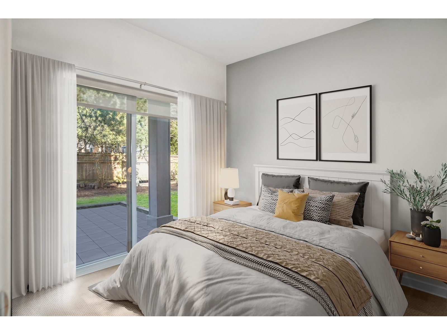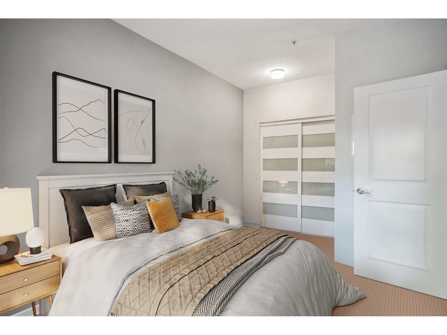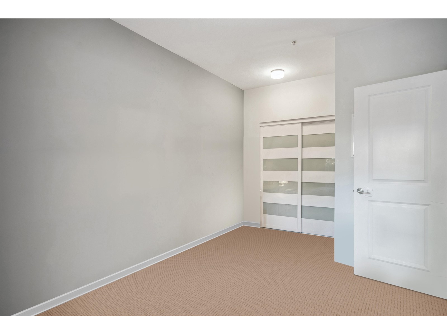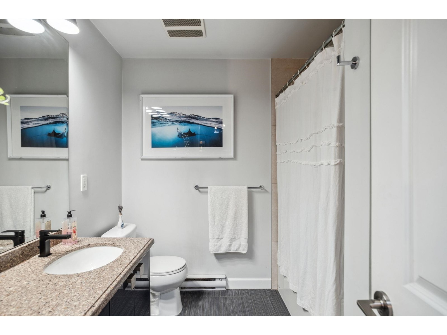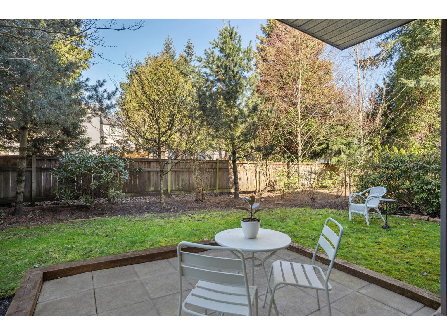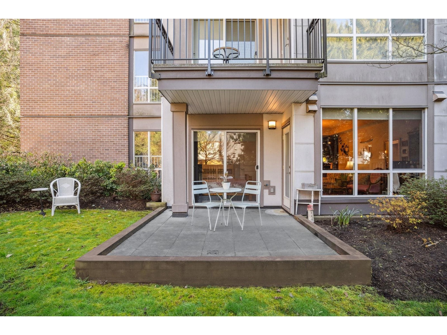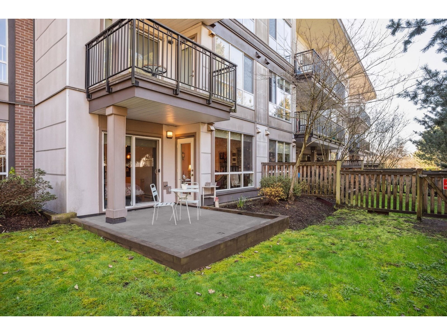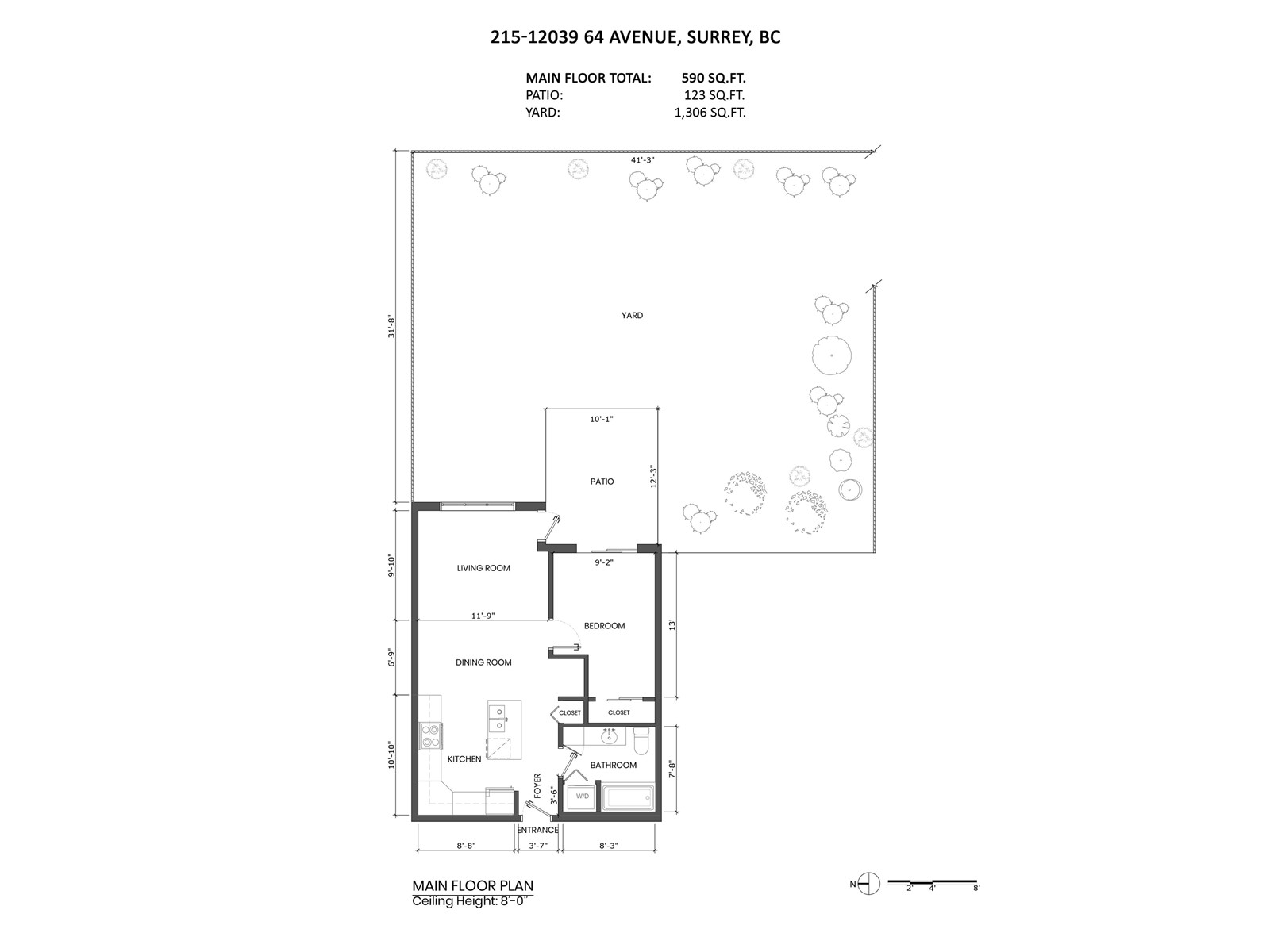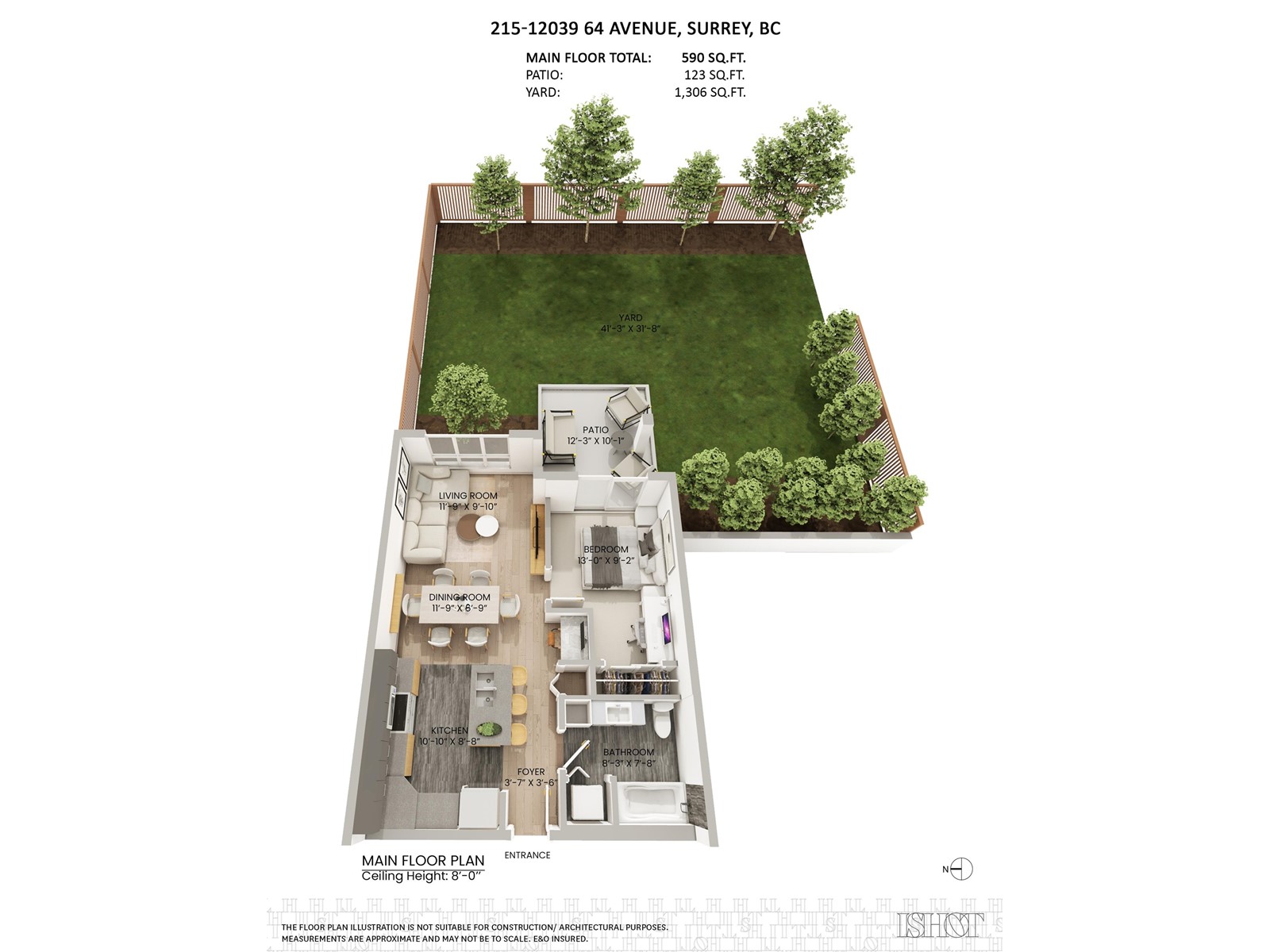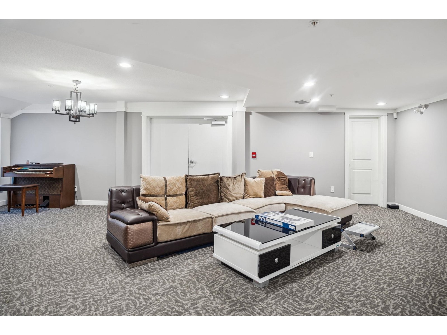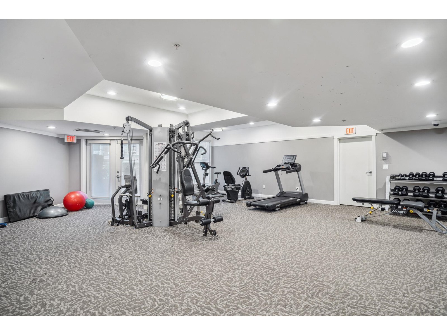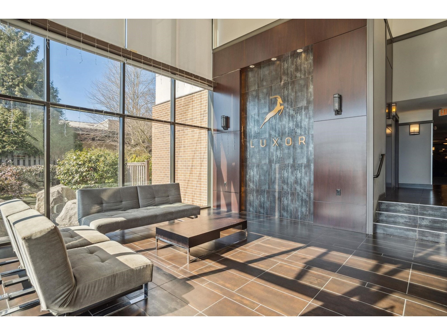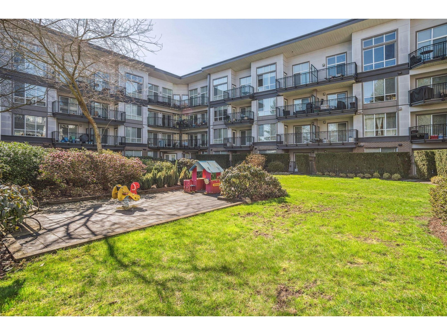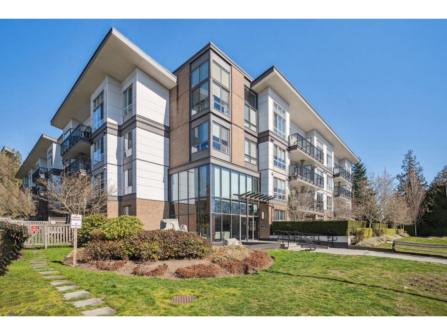215 12039 64 AVENUE, Surrey
Description
Freshly painted & move in ready! This SAFE & elevated ground floor unit facing the QUIET side features a covered PATIO and EXPANSIVE green space that is not accessible to other residents. Perfect for pet owners, gardeners, and entertainers! Inside you'll find a chef's kitchen equipped with S/S appliances, matte black accents, polished cabinetry & large quartz counter tops. The open concept dining, living & tech nook is spacious & bright, and the bedroom also features an additional flex space & full-size closet with new doors. The Luxor is ideally located within steps to ALL the amenities you could ask for & includes a guest suite, rec room, gym & outdoor kids play area. 1 secured parking & 1 storage locker incl. Open House this Sunday from 12 - 3pm.
General Info
- MLS Listing ID: R2867244
- Bedrooms: 1
- Bathrooms: 1
- Year Built: N/A
- Half Baths: N/A
- Fireplace Fuel: N/A
- Maintenance Fee: 267.35
- Listing Type: Single Family
- Parking: Underground
- Heating: Baseboard heaters
- Air Conditioning : N/A
- Foundation: N/A
- Roof: N/A
- Home Style: Storage
- Finished Floor Area: N/A
- Fireplaces: N/A
- Lotsize: N/A
- Title To Land: Strata
- Parking Space Total: 1
- Water Supply: Municipal water
- Road Type: N/A
- Pool Type: N/A
MAP VIEW
Mortgage Calculator
Agents Info

- Manjit Virdi
- Tel: (604) 710-6497
- Officephone: (778) 564-3008
- Email: [email protected]
Get More Info
Request for Quote


