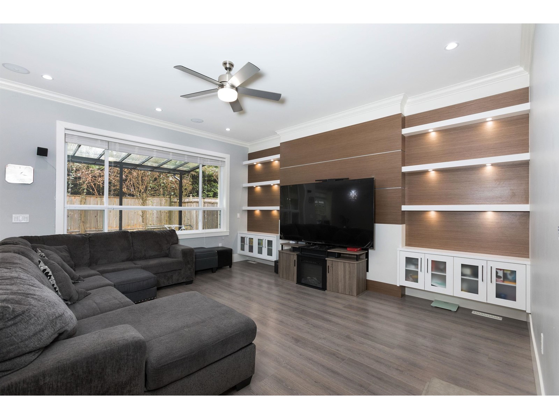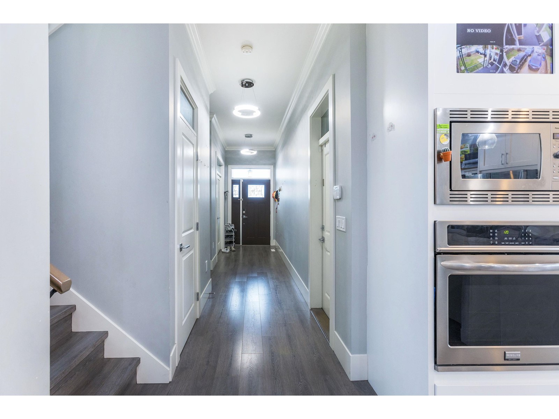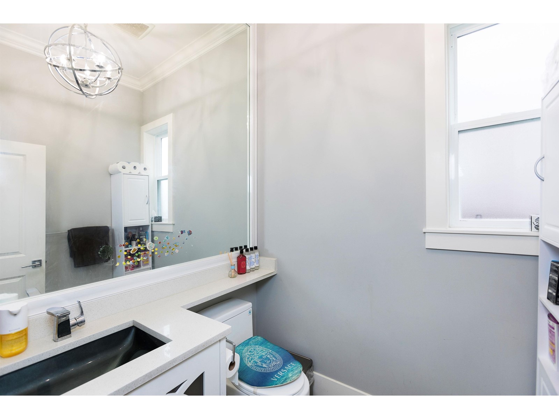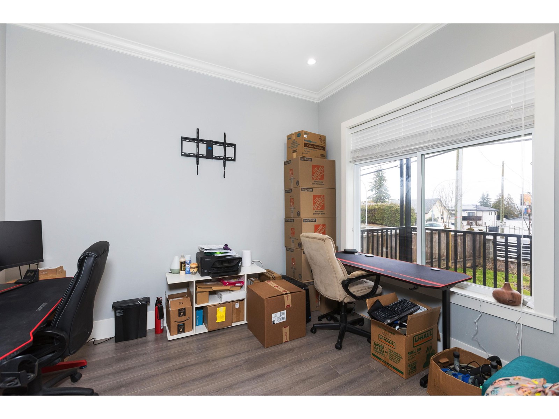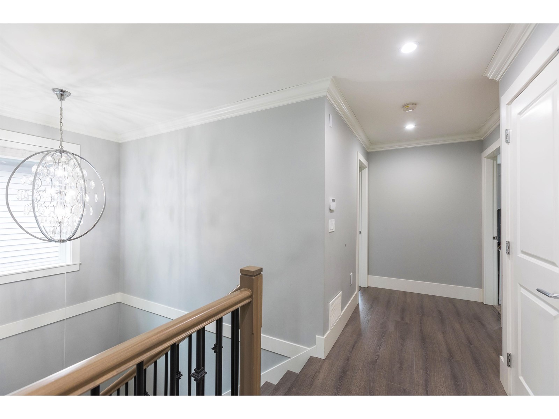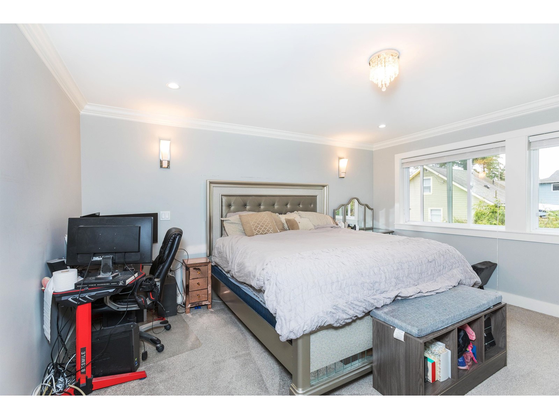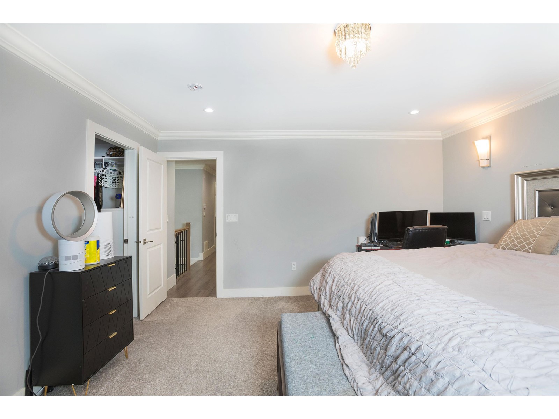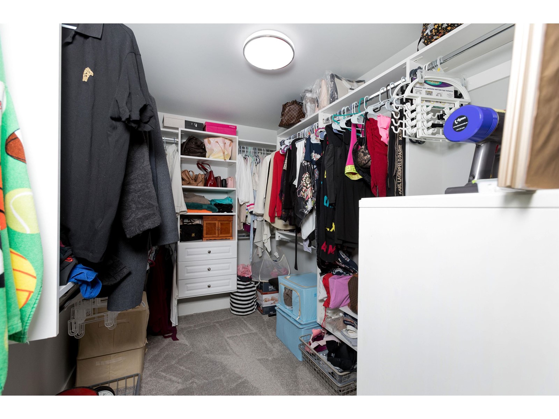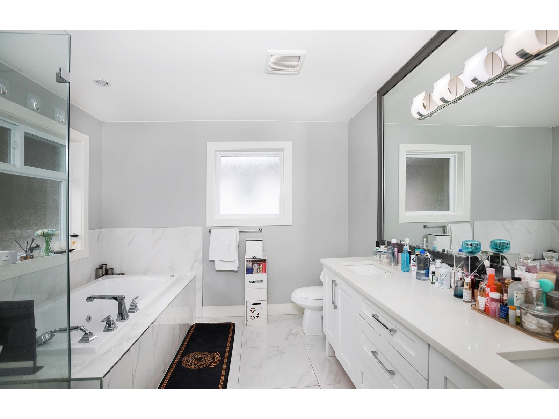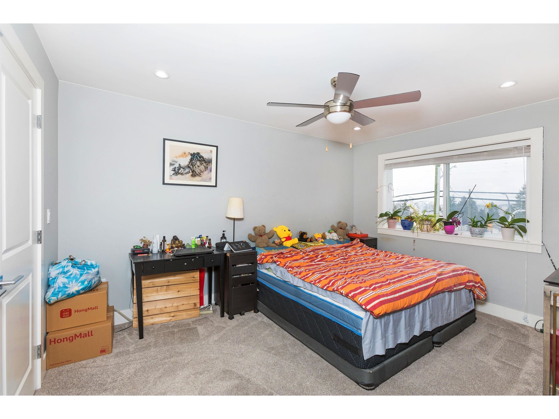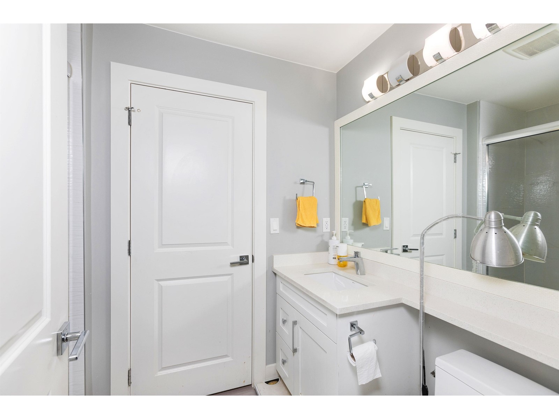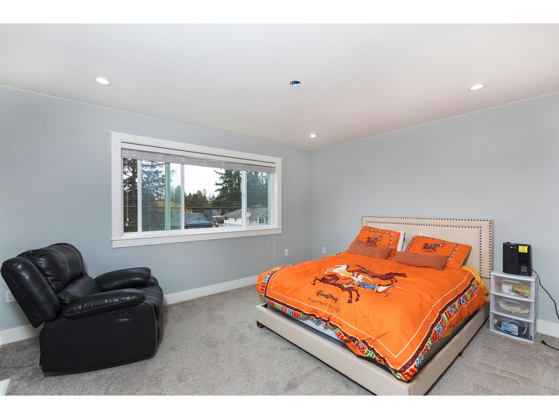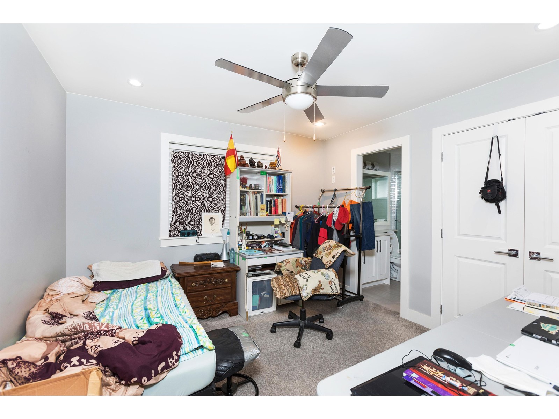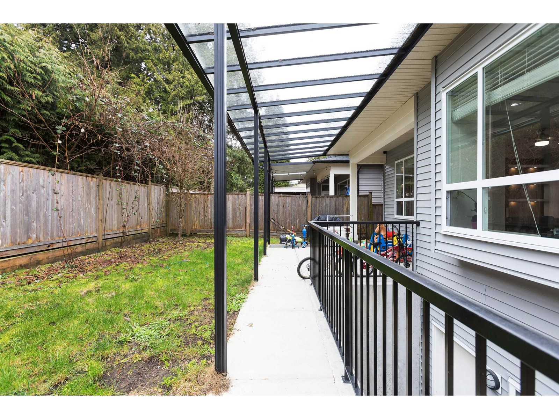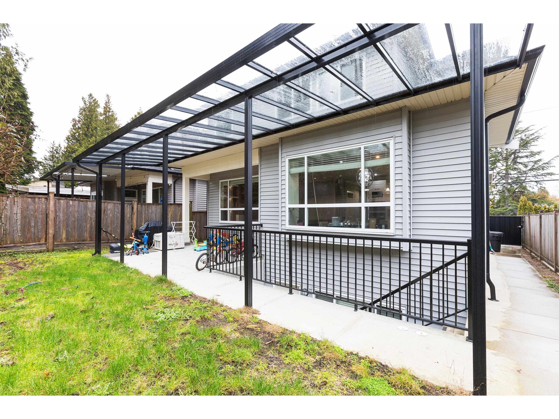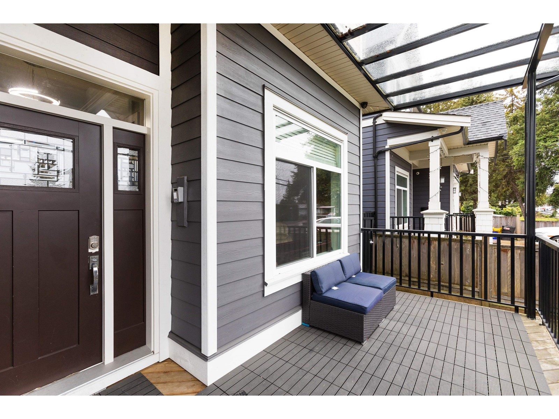11782 96TH AVENUE, Delta
Description
LOCATION, LOCATION, LOCATION! Close to shopping + schools + accessible roads. This home is cozy yet spacious w/ a well thought-out floor plan and everything you need for a growing family. The main living space has a large open concept living room, kitchen and dining room with enough space for all your family and friends. The main floor also features a great office and powder room for your guests. Enjoy cooking in your beautiful chef's kitchen which features: Stainless steel appliances, tons of cabinets/counter space and a huge kitchen island. The whole family has their own sanctuary upstairs: 4 bedrooms and 3 ensuite bathrooms. The Master bedroom also has a SPA INSPIRED ENSUITE and a WALK-IN closet. In the basement you have a separate entry 2 bedroom suite
General Info
- MLS Listing ID: R2853960
- Bedrooms: 6
- Bathrooms: 5
- Year Built: N/A
- Half Baths: N/A
- Fireplace Fuel: N/A
- Maintenance Fee: N/A
- Listing Type: Single Family
- Parking: N/A
- Heating: Forced air
- Air Conditioning : N/A
- Foundation: N/A
- Roof: N/A
- Home Style: N/A
- Finished Floor Area: N/A
- Fireplaces: N/A
- Lotsize: 4579 sqft
- Title To Land: Freehold
- Parking Space Total: 5
- Water Supply: Municipal water
- Road Type: Paved road
- Pool Type: N/A
MAP VIEW
Mortgage Calculator
Agents Info

- Manjit Virdi
- Tel: (604) 710-6497
- Officephone: (778) 564-3008
- Email: [email protected]
Get More Info
Request for Quote





