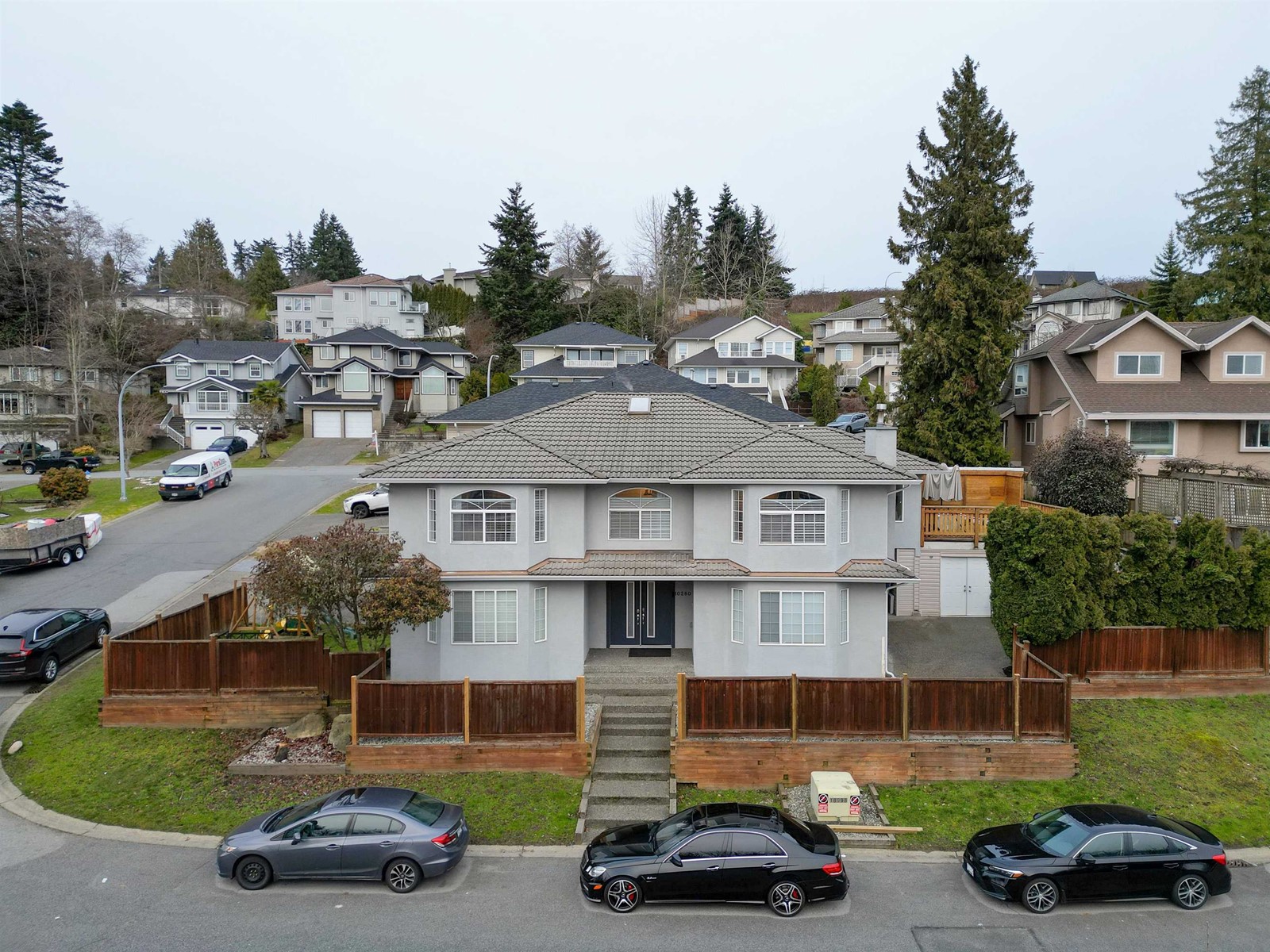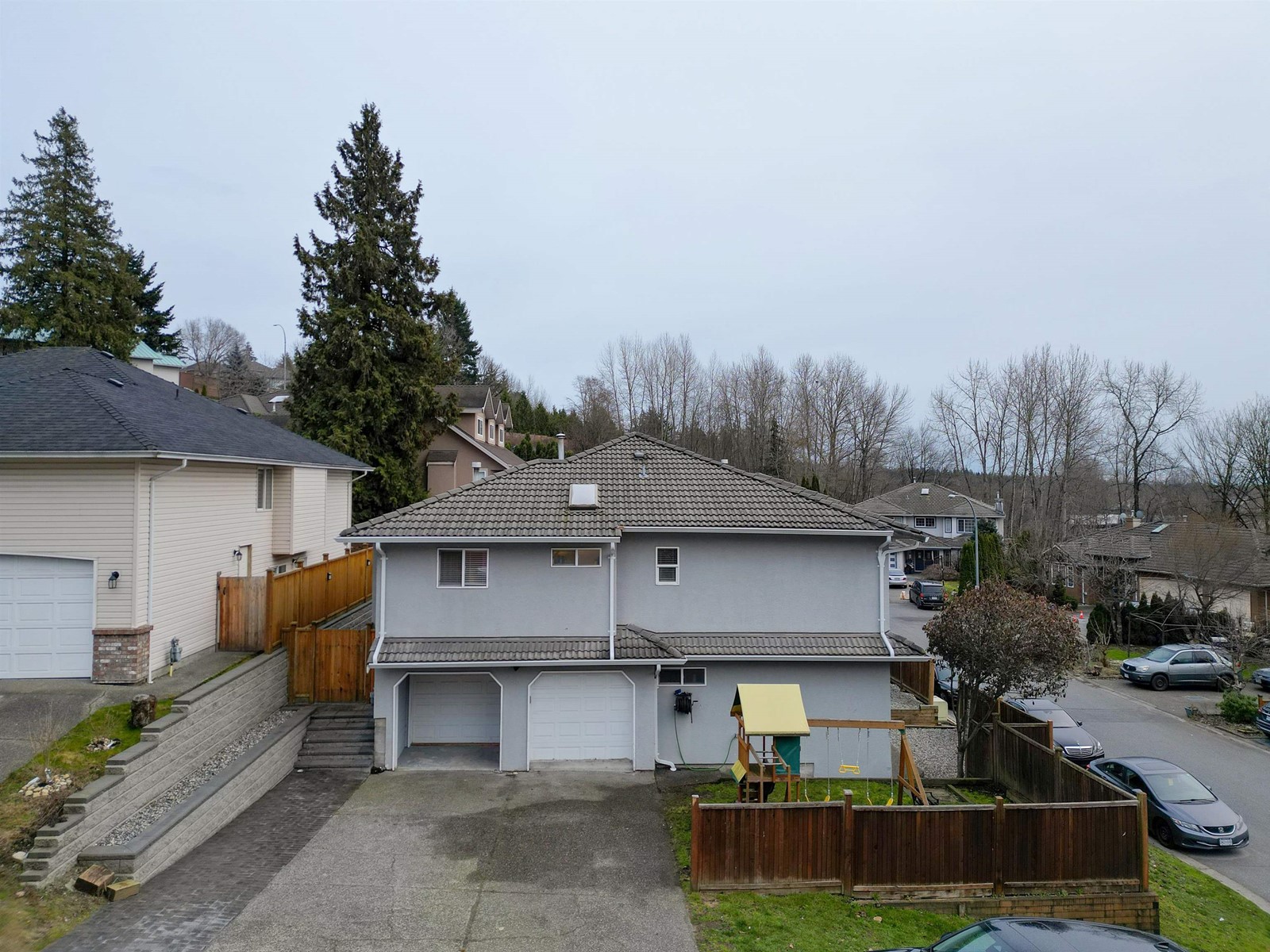10280 SHEAVES WAY, Delta
Description
Welcome to your dream home! This stunning property boasts a spacious layout perfect for any family, with a total of 6 bedrooms and 4 bathrooms. Situated on an approximately 6000 SqFt. corner lot, this home offers ample space both indoors and out. This home features over 3000 SqFt. of living space which has been thoughtfully upgraded throughout the years including fresh paint, modern kitchen renovations, and plush new carpets. Bonus - Potential for two 1-bedroom basement suites, providing endless possibilities for rental income or accommodating extended family members. Enjoy sunny days on the expansive sundeck, perfect for outdoor entertaining or simply soaking up the sun or retreat to the private covered sitting area that has a brand new awning with beautiful landscaping.
General Info
- MLS Listing ID: R2849371
- Bedrooms: 6
- Bathrooms: 4
- Year Built: N/A
- Half Baths: N/A
- Fireplace Fuel: N/A
- Maintenance Fee: N/A
- Listing Type: Single Family
- Parking: Garage
- Heating: Hot Water
- Air Conditioning : N/A
- Foundation: N/A
- Roof: N/A
- Home Style: N/A
- Finished Floor Area: N/A
- Fireplaces: N/A
- Lotsize: 5820 sqft
- Title To Land: Freehold
- Parking Space Total: 6
- Water Supply: Municipal water
- Road Type: N/A
- Pool Type: N/A
MAP VIEW
Mortgage Calculator
Agents Info

- Manjit Virdi
- Tel: (604) 710-6497
- Officephone: (778) 564-3008
- Email: [email protected]
Get More Info
Request for Quote
































