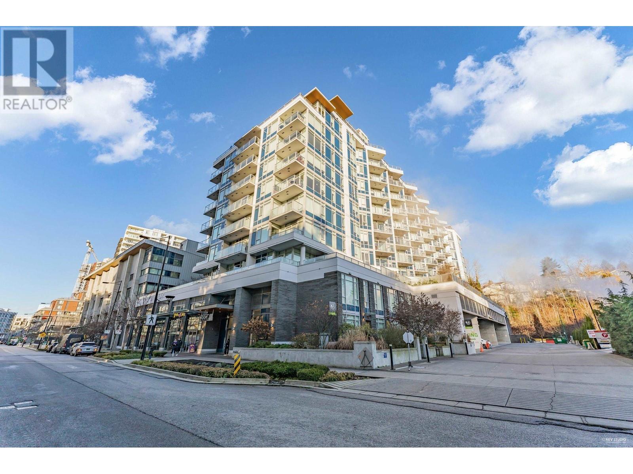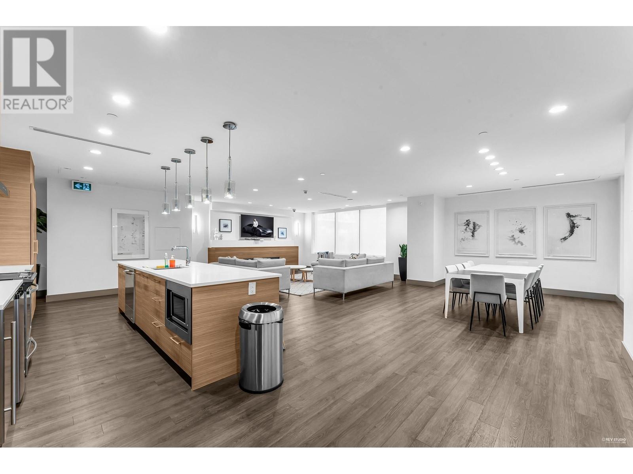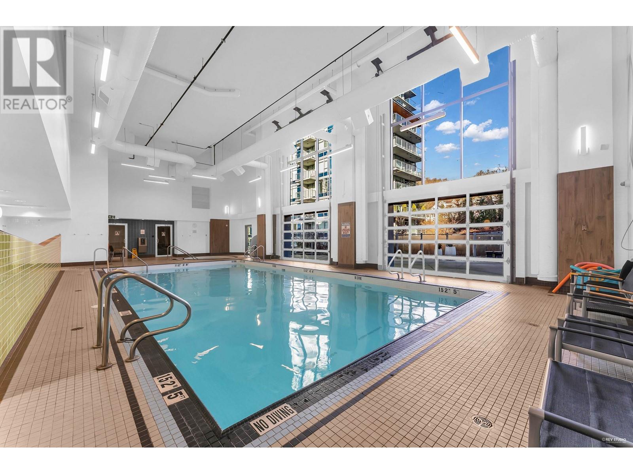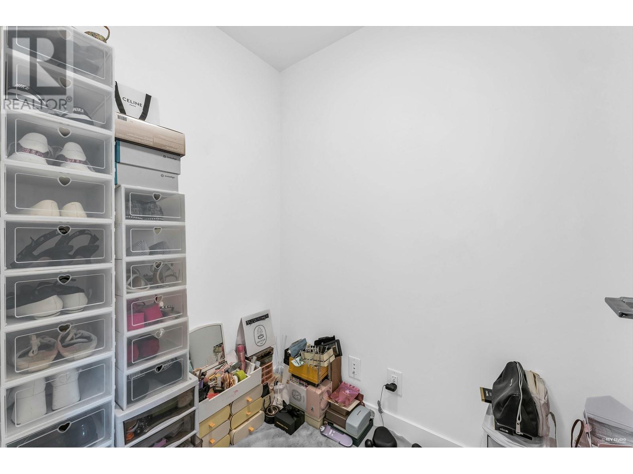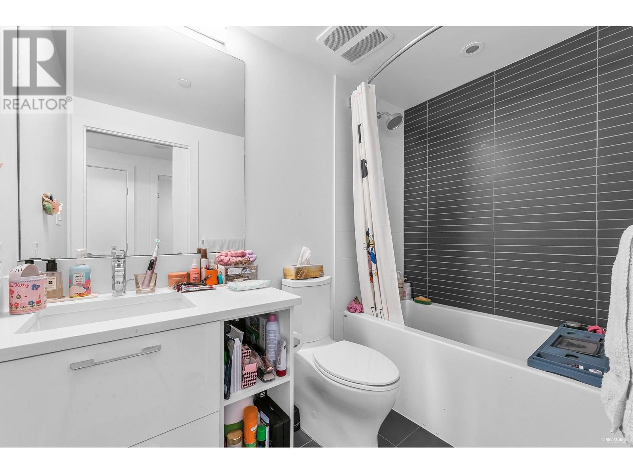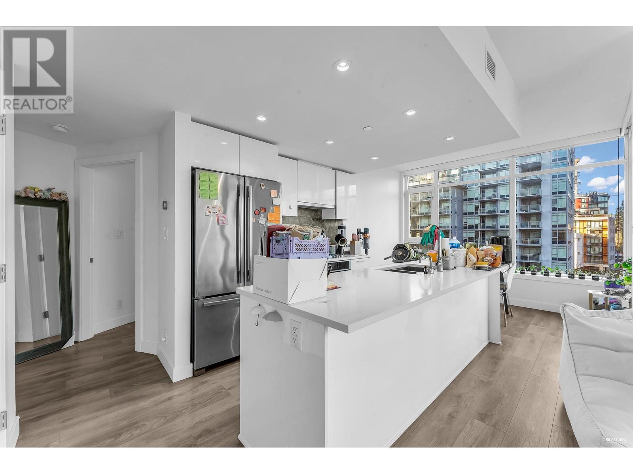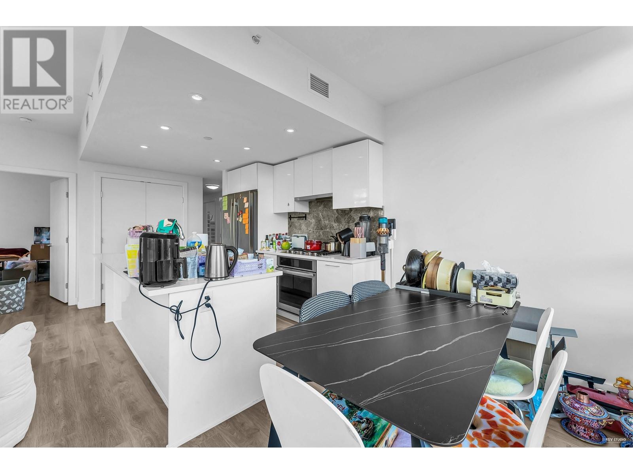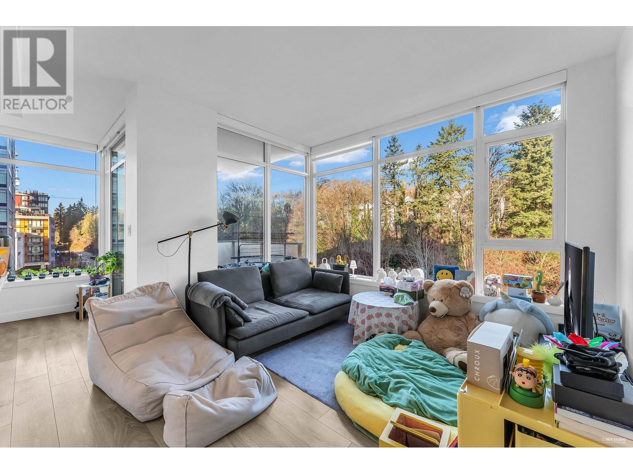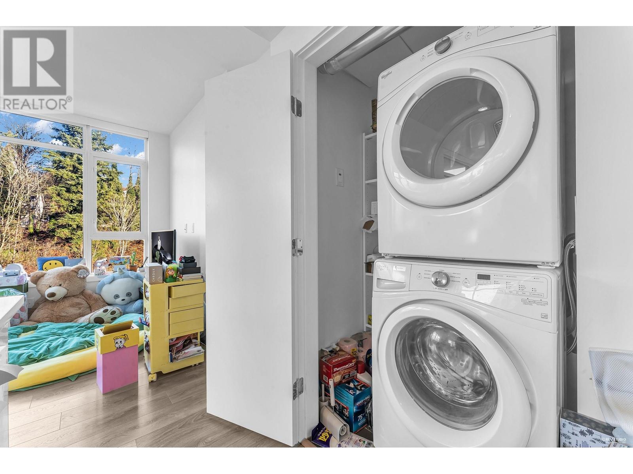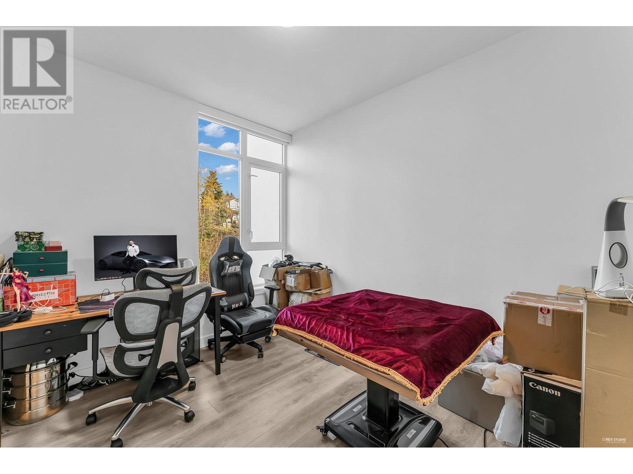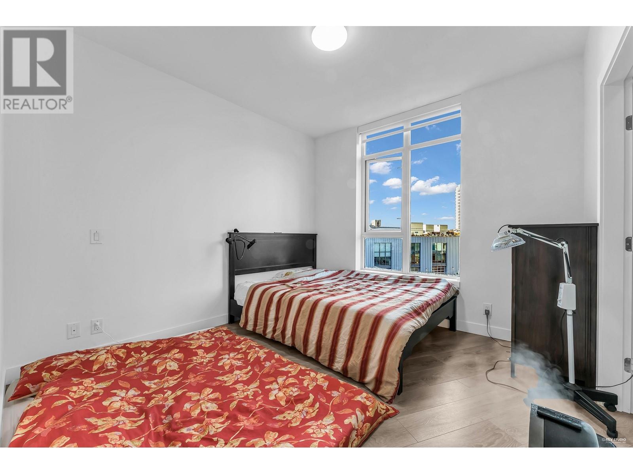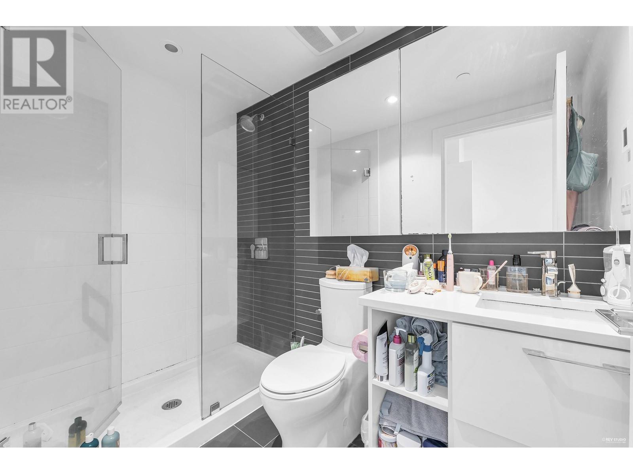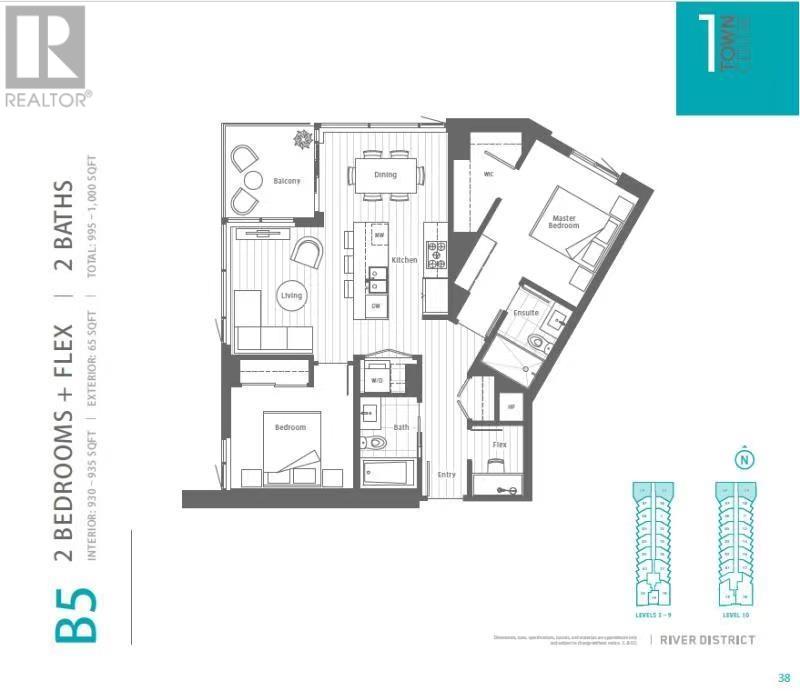608 3557 SAWMILL CRESCENT, Vancouver
Description
RIVER DISTRICT!! Bright Private Corner unit with A/C! 2 Bed and Den with parking and Locker!! Open concept layout with s/s appliances by Jenn Air, quartz counter tops, unique on-demand hot water, high efficiency cooling system, Nest thermostat, Nu Heat in the ensuite & more. Resort living with access to CLUB CENTRAL, the 14,000 SF amenity center with Indoor Pool, Jacuzzi, Steam & Sauna, Gym, 2 Squash Courts, Basketball Court, Kid??s Amenity Center, resident Lounge with Kitchen & 2 Guest Suites. Enjoy the riverfront walking & cycling paths & 25 acres of parks. Just steps to Save On Foods, Starbucks, Banks, restaurants , liquor store and More!! Won't Last Long!
General Info
- MLS Listing ID: R2837435
- Bedrooms: 2
- Bathrooms: 2
- Year Built: 2018
- Half Baths: N/A
- Fireplace Fuel: N/A
- Maintenance Fee: 598.35
- Listing Type: Single Family
- Parking: Underground
- Heating: Heat Pump, Radiant heat
- Air Conditioning : Air Conditioned
- Foundation: N/A
- Roof: N/A
- Home Style: N/A
- Finished Floor Area: N/A
- Fireplaces: Smoke Detectors, Sprinkler System-Fire
- Lotsize: 0
- Title To Land: Strata
- Parking Space Total: 1
- Water Supply: N/A
- Road Type: N/A
- Pool Type: Indoor pool
MAP VIEW
Amenities/Features
- Wheelchair access
Mortgage Calculator
Agents Info

- Manjit Virdi
- Tel: (604) 710-6497
- Officephone: (778) 564-3008
- Email: [email protected]
Get More Info
Request for Quote

Disclaimer: The data relating to real estate on this website comes in part from the MLS® Reciprocity program of either the Real Estate Board of Greater Vancouver (REBGV), the Fraser Valley Real Estate Board (FVREB) or the Chilliwack and District Real Estate Board (CADREB). Real estate listings held by participating real estate firms are marked with the MLS® logo and detailed information about the listing includes the name of the listing agent. This representation is based in whole or part on data generated by either the REBGV, the FVREB or the CADREB which assumes no responsibility for its accuracy. The materials contained on this page may not be reproduced without the express written consent of either the REBGV, the FVREB or the CADREB.

